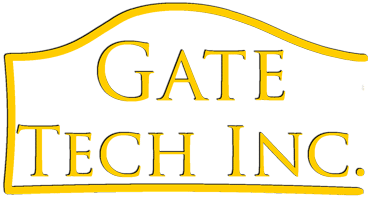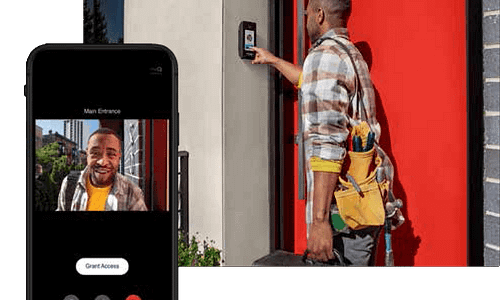South Tampa detail
This was a unique project for a Tampa area lawyer. The owner has a great interest in the architecture of his home and keeping the original aesthetic. He decided he wanted to add a fence in his front yard for his small dog and decided as part of an addition to make a number of changes. He moved original columns from the back of his house to the front, moved the roof from the back to the front of the addition and moved the original copper gutters that were on the back which had already developed a rich patina to the front so the the new addition was almost unidentifiable from the original house. Those original columns whose fence had rusted off created unique challenges as the old fence was still sticking out after being embedded in the column. We had requirements to match some existing scroll work and maintain a tight gap for a couple of small dogs while maintaining a look that matched the classic look of the house.
- This system included a residential slide gate with operator
- The operator is battery backed up so in case of power loss it will continue to function.
- The driveway gate is punched rail and fully welded making it extremely strong. It also has custom cut Scrolls throughout.
- It has a textured black powder coat finish to make the aluminum look more like an older wrought iron gate.
- This gate integrated a support rail for the chain so that it is completely hidden from view and is unable to sag.
- It is built to mimic the look of a double gate with two middle posts but utilizing a single gate opener to save on expense and space.
- The ends of the gate are custom matched to the curb on one side and the design is repeated on the other side to give a symmetrical look to the gate .
- The castings in the middle are cut from a solid sheet of aluminum using a CNC machine,. This design repeated from the fence giving the entire install a constant look.
The fence was also customized to toe owners specifications
- The fence was designed with a handrail styled top, making the top larger at the bottom with an easier to grip shape.
- At each column the fence drops down to fit under the existing cap allowing for a taller fence that would have other wise fit.
- Each section of the fence features a custom scroll matching a scroll on the back side of the fence modified slightly to leave a gap no bigger than two inches to keep a small dog in.
- Each fence panel is attached to a cover on the column which was custom cut to mimic the design of the top rail and cover the old fence protrusions from the column.
- The fence angles around the shrubs that were in place and meets the columns at the front walk gate.



